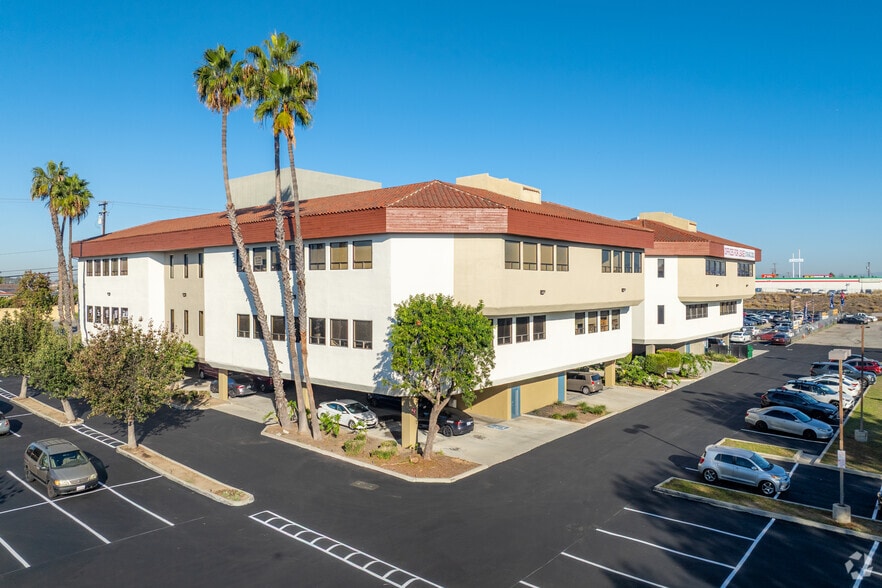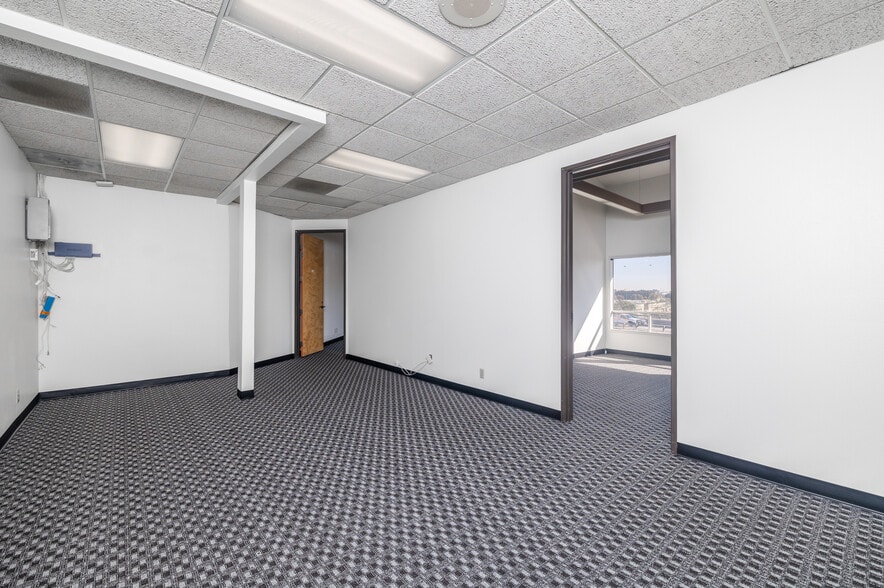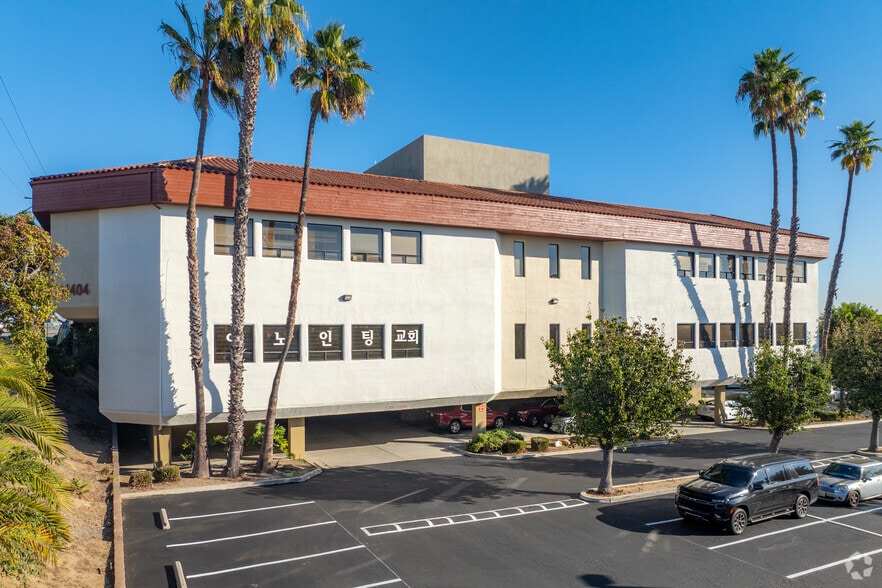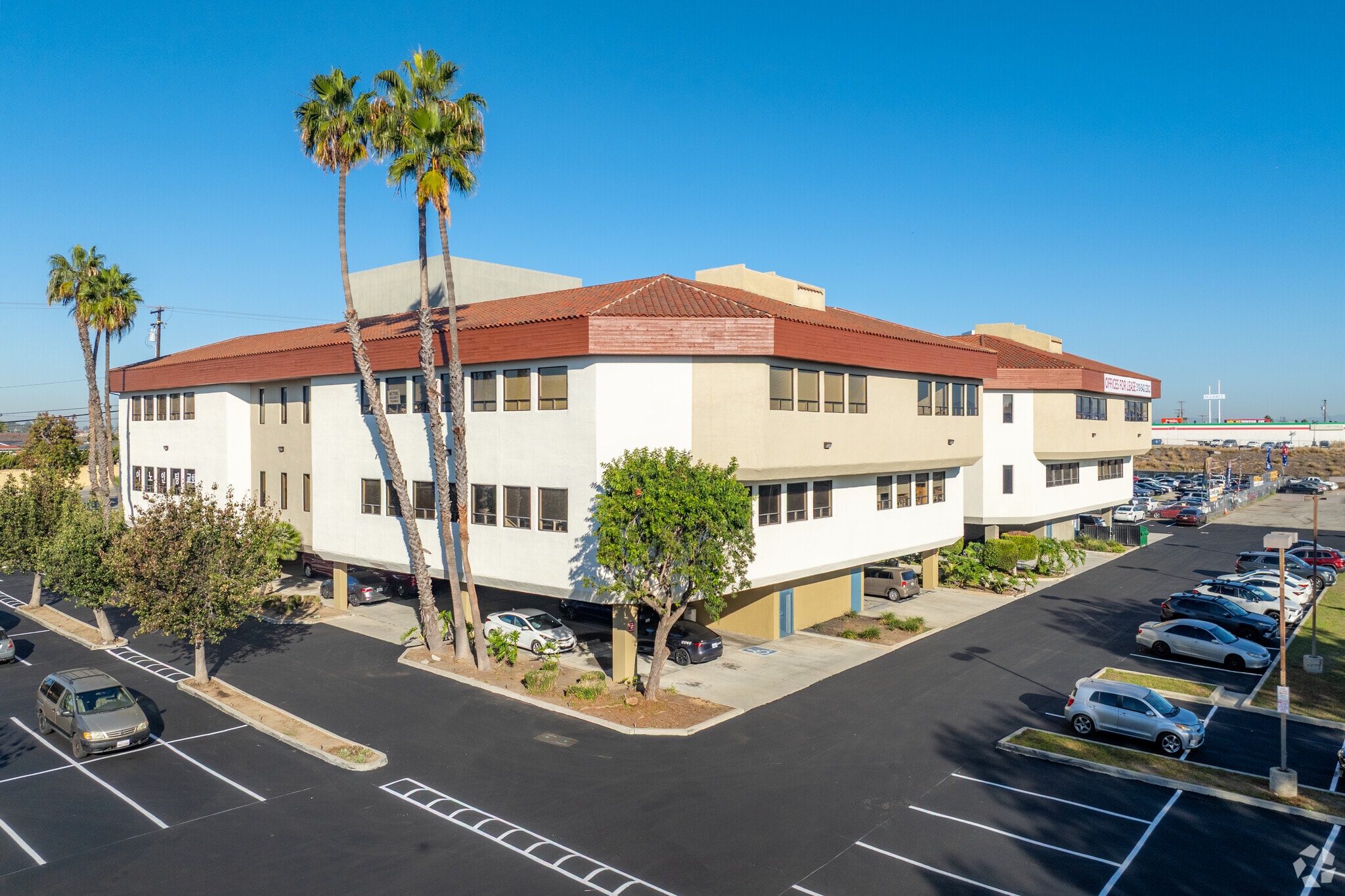thank you

Your email has been sent.

Harbor Vermont Center Harbor City, CA 90710 643 - 4,869 SF of Office Space Available




PARK HIGHLIGHTS
- Harbor Vermont Center is an opportunity to lease "Mini Suite" style suites spanning 155 to 4,496 square feet.
- Tenants have 24/7 access to the building and the ability to utilize the common area conference room and break room.
- Building signage facing the Harbor Freeway, traveled by over 327,361 vehicles per day, is available.
- Enjoy hassle-free commutes to-and-from the property with direct access to the Harbor City Freeway (110), just south of 405.
- Amenity-filled area near Starbucks, Rite Aid, Target, Food 4 Less, 405, and the 190th commercial corridor.
PARK FACTS
ALL AVAILABLE SPACES(5)
Display Rental Rate as
- SPACE
- SIZE
- TERM
- RENTAL RATE
- SPACE USE
- CONDITION
- AVAILABLE
Suite 210 has two private offices and a large open layout. Management is open to remodeling or building out.
- Rate includes utilities, building services and property expenses
- Open Floor Plan Layout
- 2 Private Offices
- Fully Built-Out as Standard Office
- Fits 3 - 8 People
- Central Air and Heating
Suite 307B has two private offices, a window, and conference room access. Management is open to remodeling or building out.
- Rate includes utilities, building services and property expenses
- Open Floor Plan Layout
- 2 Private Offices
- Central Air and Heating
- Partially Built-Out as Standard Office
- Fits 2 - 6 People
- 1 Conference Room
Two large window offices with high ceilings and open work area. Nice space that is efficient and functional.
- Rate includes utilities, building services and property expenses
- 2 Private Offices
- Central Air and Heating
- Natural Light
- Natural light and high ceilings.
- Fits 3 - 9 People
- Space is in Excellent Condition
- High Ceilings
- After Hours HVAC Available
| Space | Size | Term | Rental Rate | Space Use | Condition | Available |
| 2nd Floor, Ste 210 | 915 SF | 2-5 Years | $18.00 /SF/YR $1.50 /SF/MO $193.75 /m²/YR $16.15 /m²/MO $1,373 /MO $16,470 /YR | Office | Full Build-Out | Now |
| 3rd Floor, Ste 307B | 643 SF | 2-5 Years | $22.80 /SF/YR $1.90 /SF/MO $245.42 /m²/YR $20.45 /m²/MO $1,222 /MO $14,660 /YR | Office | Partial Build-Out | Now |
| 3rd Floor, Ste 307G | 1,068 SF | Negotiable | $21.00 /SF/YR $1.75 /SF/MO $226.04 /m²/YR $18.84 /m²/MO $1,869 /MO $22,428 /YR | Office | - | Now |
24404 S Vermont Ave - 2nd Floor - Ste 210
24404 S Vermont Ave - 3rd Floor - Ste 307B
24404 S Vermont Ave - 3rd Floor - Ste 307G
- SPACE
- SIZE
- TERM
- RENTAL RATE
- SPACE USE
- CONDITION
- AVAILABLE
More than 1,000 square feet of office space available for lease.
- Rate includes utilities, building services and property expenses
- Fits 3 - 9 People
Over 1,200 square feet of office space available for lease.
- Rate includes utilities, building services and property expenses
- Fits 4 - 10 People
| Space | Size | Term | Rental Rate | Space Use | Condition | Available |
| 2nd Floor, Ste 235 | 1,028 SF | 2-5 Years | $23.40 /SF/YR $1.95 /SF/MO $251.88 /m²/YR $20.99 /m²/MO $2,005 /MO $24,055 /YR | Office | - | Now |
| 3rd Floor, Ste 302 | 1,215 SF | 2 Years | $22.80 /SF/YR $1.90 /SF/MO $245.42 /m²/YR $20.45 /m²/MO $2,309 /MO $27,702 /YR | Office | - | Now |
24328 S Vermont Ave - 2nd Floor - Ste 235
24328 S Vermont Ave - 3rd Floor - Ste 302
24404 S Vermont Ave - 2nd Floor - Ste 210
| Size | 915 SF |
| Term | 2-5 Years |
| Rental Rate | $1.50 /SF/MO |
| Space Use | Office |
| Condition | Full Build-Out |
| Available | Now |
Suite 210 has two private offices and a large open layout. Management is open to remodeling or building out.
- Rate includes utilities, building services and property expenses
- Fully Built-Out as Standard Office
- Open Floor Plan Layout
- Fits 3 - 8 People
- 2 Private Offices
- Central Air and Heating
24404 S Vermont Ave - 3rd Floor - Ste 307B
| Size | 643 SF |
| Term | 2-5 Years |
| Rental Rate | $1.90 /SF/MO |
| Space Use | Office |
| Condition | Partial Build-Out |
| Available | Now |
Suite 307B has two private offices, a window, and conference room access. Management is open to remodeling or building out.
- Rate includes utilities, building services and property expenses
- Partially Built-Out as Standard Office
- Open Floor Plan Layout
- Fits 2 - 6 People
- 2 Private Offices
- 1 Conference Room
- Central Air and Heating
24404 S Vermont Ave - 3rd Floor - Ste 307G
| Size | 1,068 SF |
| Term | Negotiable |
| Rental Rate | $1.75 /SF/MO |
| Space Use | Office |
| Condition | - |
| Available | Now |
Two large window offices with high ceilings and open work area. Nice space that is efficient and functional.
- Rate includes utilities, building services and property expenses
- Fits 3 - 9 People
- 2 Private Offices
- Space is in Excellent Condition
- Central Air and Heating
- High Ceilings
- Natural Light
- After Hours HVAC Available
- Natural light and high ceilings.
24328 S Vermont Ave - 2nd Floor - Ste 235
| Size | 1,028 SF |
| Term | 2-5 Years |
| Rental Rate | $1.95 /SF/MO |
| Space Use | Office |
| Condition | - |
| Available | Now |
More than 1,000 square feet of office space available for lease.
- Rate includes utilities, building services and property expenses
- Fits 3 - 9 People
24328 S Vermont Ave - 3rd Floor - Ste 302
| Size | 1,215 SF |
| Term | 2 Years |
| Rental Rate | $1.90 /SF/MO |
| Space Use | Office |
| Condition | - |
| Available | Now |
Over 1,200 square feet of office space available for lease.
- Rate includes utilities, building services and property expenses
- Fits 4 - 10 People
MATTERPORT 3D TOUR
PARK OVERVIEW
Harbor Vermont Center is a two-building professional-use office park located at 24328 & 24404 S Vermont Avenue, Harbor City, California. Property amenities include a common area conference room and break room. This office destination has great freeway exposure and a large surface parking lot available for both employees and clients. Tenants at this address enjoy 24/7 access and janitorial, plus utilities included in rent. Many neighboring retail, dining, and entertainment amenities are located just a short drive away. Harbor Vermont Center is located right in the heart of South Bay and directly on the 110 freeway between Sepulveda Boulevard and Lomita Boulevard. The proximity to the Port of Los Angeles, Wilmington, Lomita, Harbor City, Carson, and San Pedro makes this professional building a well-positioned place to conduct business. Take advantage of the December move-in specials including free rent, competitive rates, tenant improvements, and more. This attractive and well-maintained property offers both convenience and excellent value for any sized business. Please see our listings for the most current availability or call to schedule a showing.
- 24 Hour Access
- Courtyard
- Signage
- Air Conditioning
Presented by

Harbor Vermont Center | Harbor City, CA 90710
Hmm, there seems to have been an error sending your message. Please try again.
Thanks! Your message was sent.













